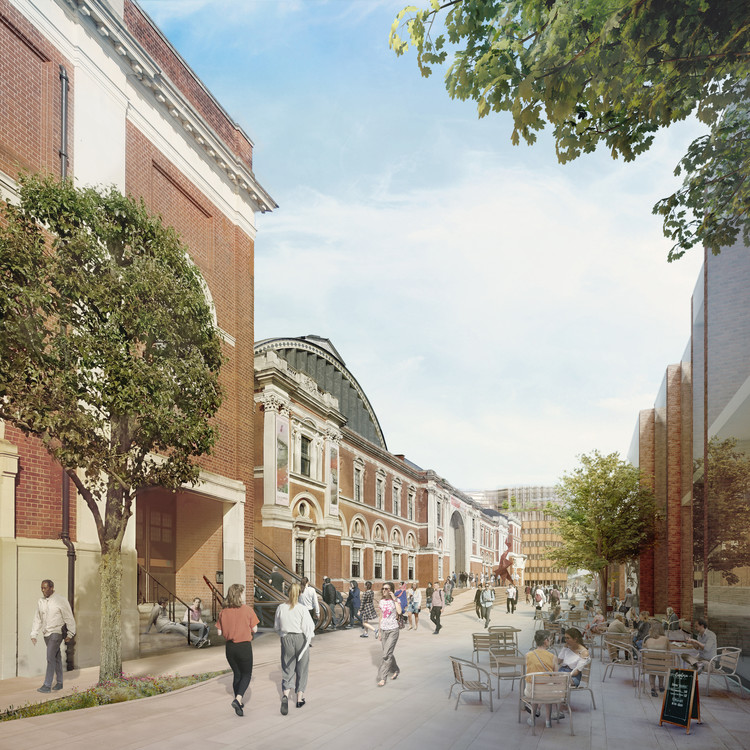
New images have been released of the $925million (£700million) redevelopment of west London’s Olympia Exhibition Centre, designed by Heatherwick Studio and SPPARC Architecture. The project will see an extensive renovation of the existing exhibition halls, and the addition of creative offices, studios, and co-working space.
The 130-year-old center will be transformed into a creative hub with 2.5 acres of public space, intended to “support ambitious enhancement to focus on creative industries, entrepreneurship, and new green space for community and visitors.”

Under the plans, 70,000 square feet (6,500 square meters) of co-working spaces and 600,000 square feet (55,000 square meters) of creative offices and studios will be supported by restaurants, hotels, and cinemas. Continuing Olympia’s centuries-old role as a prime champion of the arts, the redevelopment also includes 73,000 square feet (6,700 square meters) of theater and performing arts space.
As caretakers of Olympia London, we are investing to protect this iconic site and promote it on the global stage as a world-leading destination for the creative industries. These proposals reflect consultations and discussions with our community to ensure we create an exciting and inspirational venue with unparalleled facilities.
-John Hitchcox, Chairman, Yoo Capital

The project is being supported by Olympia London owners Deutsche Finance and Yoo Capital, and is expected to be submitted to planning September 2018.
News of the Olympia Center comes weeks after Heatherwick Studio’s Zeitz MOCAA in South Africa was shortlisted for the World Architecture Festival Awards 2018.
News via: Heatherwick Studio





